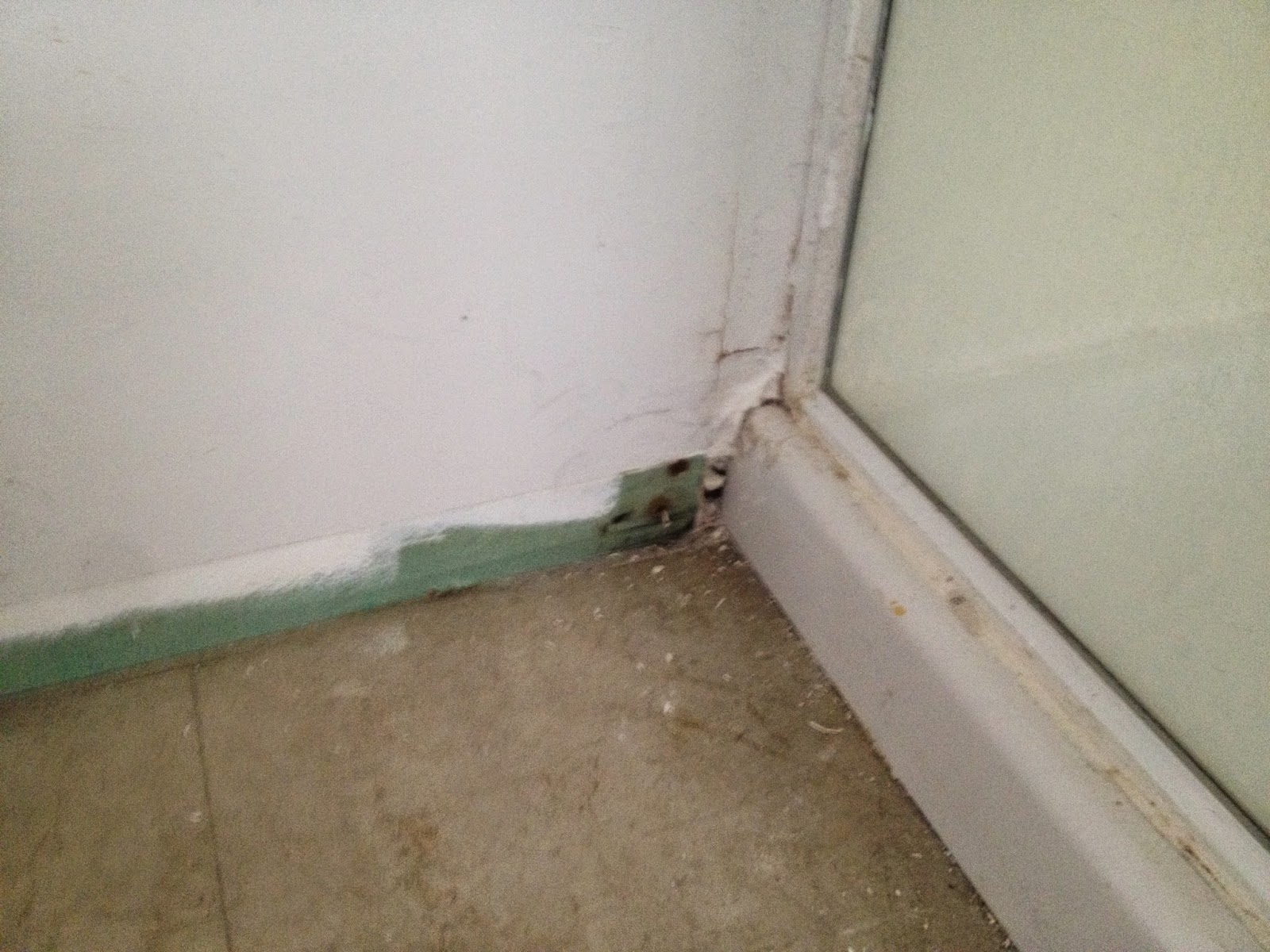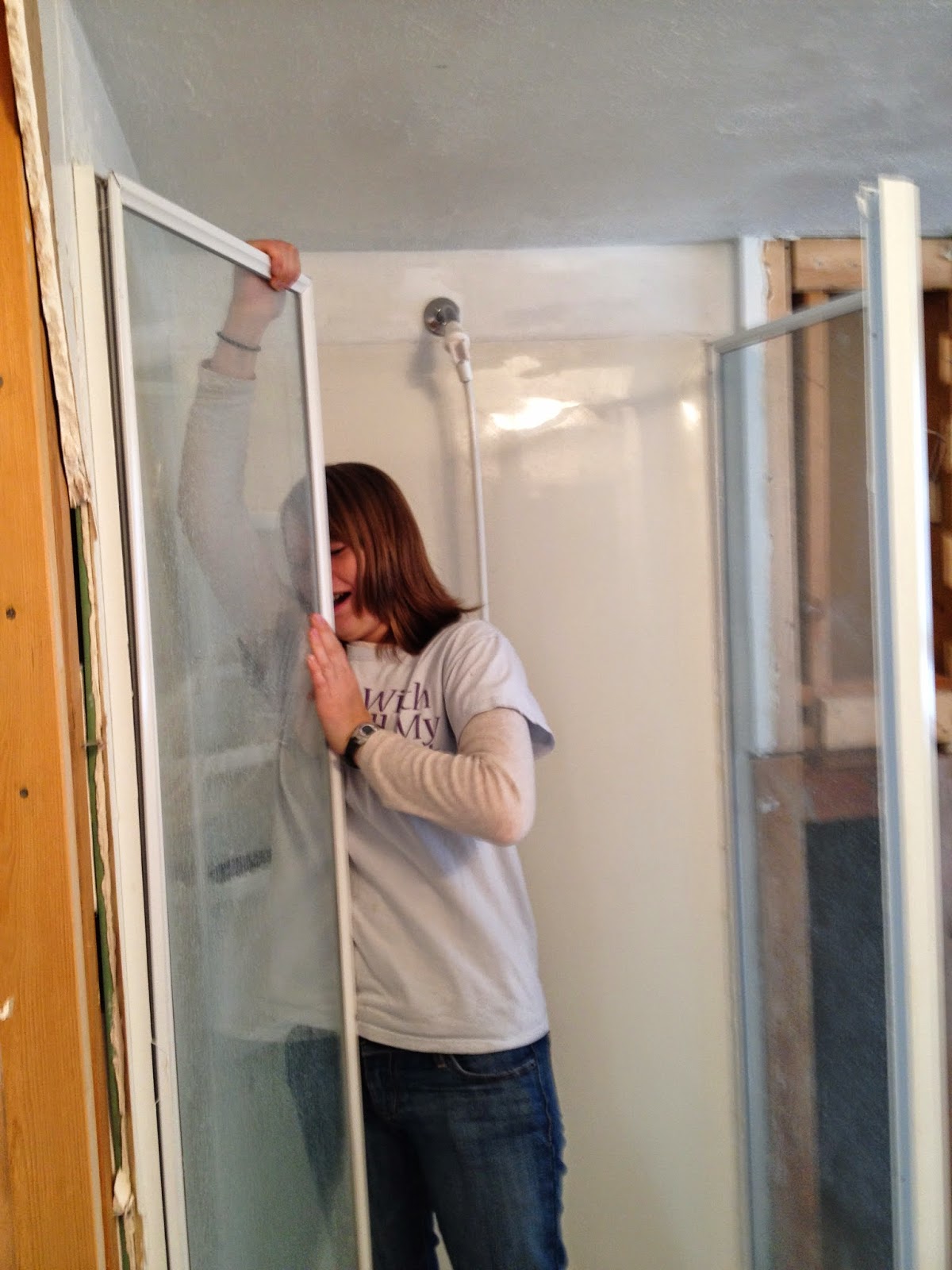This was built to protect the plumbing for the sink. The shelf that the bowl is sitting on is the exterior wall were the washer and dryer were. They had the shelves that were falling apart above the washer and dryer.
Under the sink...not too bad. But the cabinet it self was not good.
The Toilet was next to the washer and dryer.
And the shower was non functional and had issues....inside and out.
The ceiling was open, and you could tell that they had plumbing issues...

So, of course, we had to dismantle this room also...and found lots more of our favorite thing....mold...
Rachel was a great help in taking apart the shower...
Were we continued to find even more mold...
My dad and brother helped me move the door way...and John helped with the plumbing...
And then we sheet rocked, tiled...
And then we put the toys back into a better spot.
After having the boys pee all over the place, I decided we needed to add tile to the back splash. This was after tile and before I wiped off the grout!







 .
.






























No comments:
Post a Comment