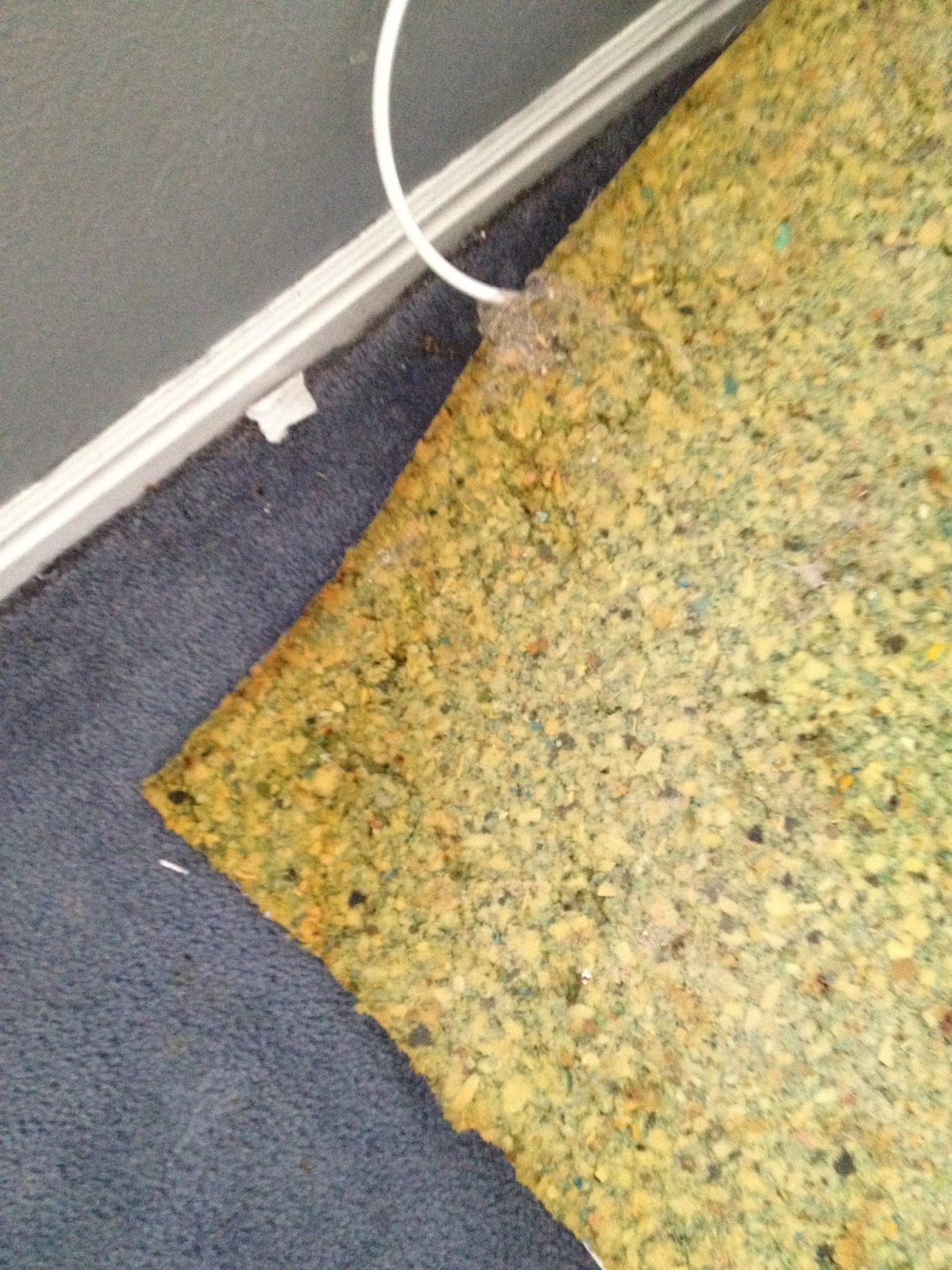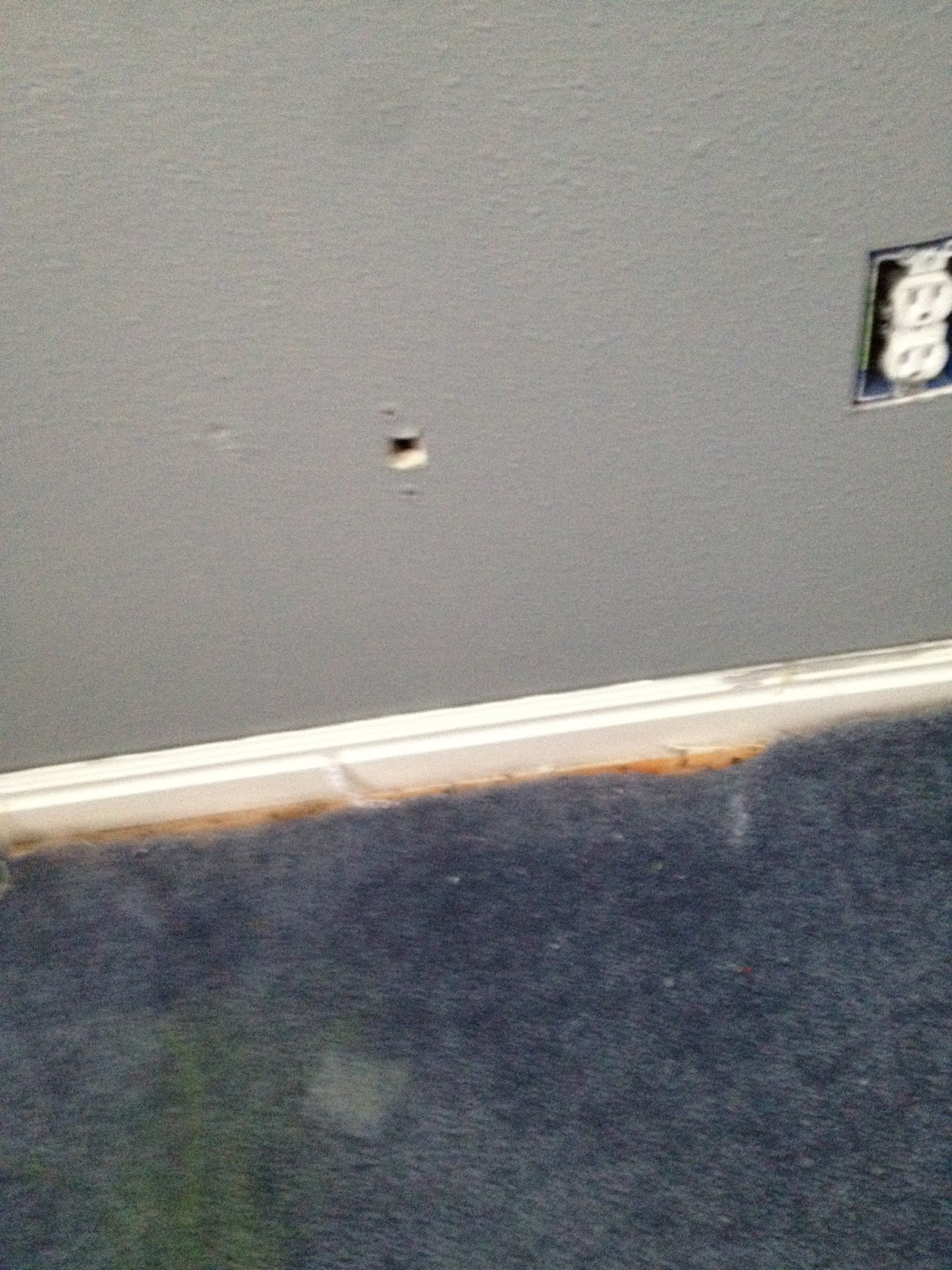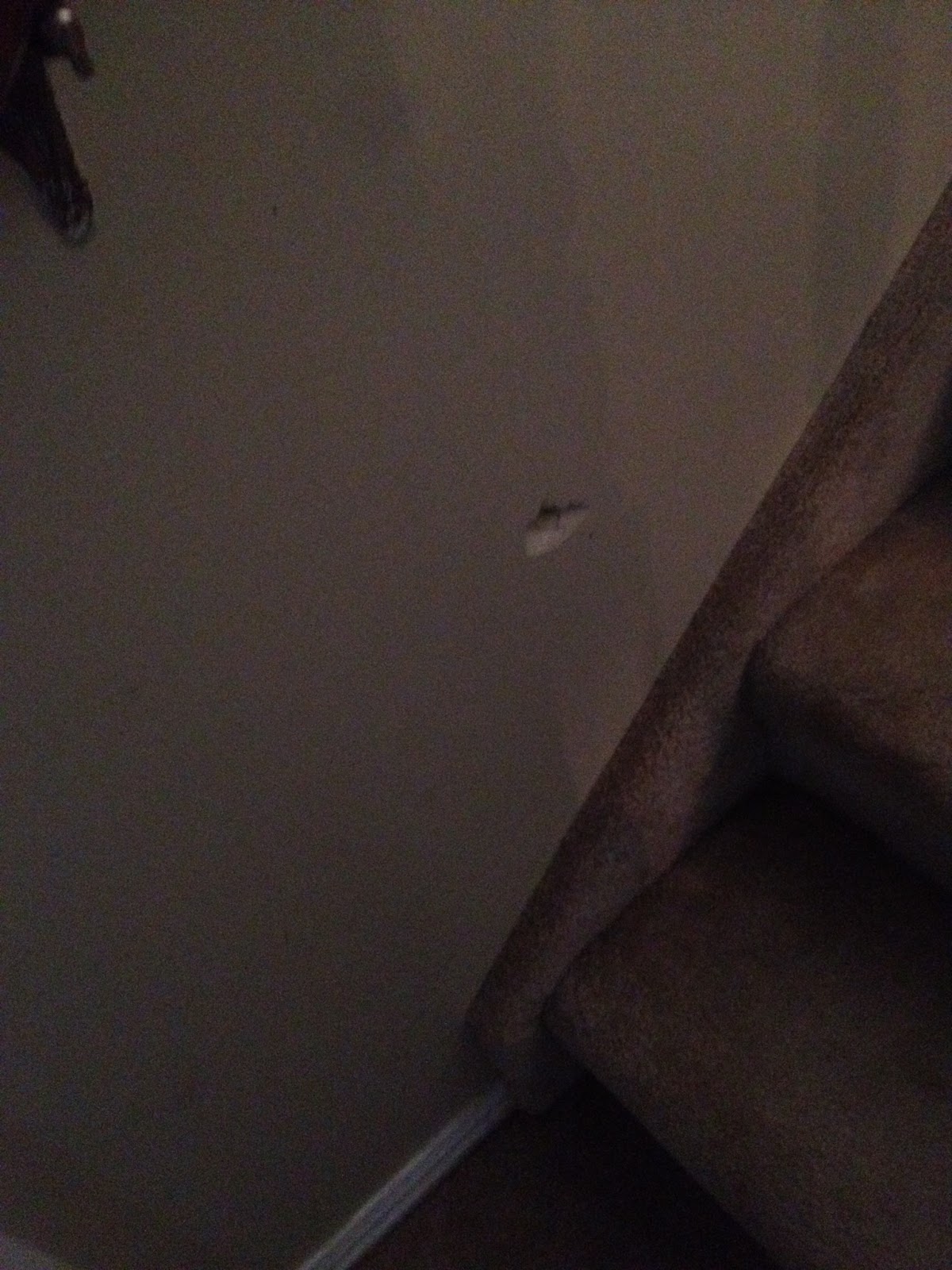I call this room the Family Room turned Boys Room and Storage Room. I didn't need the room as a family room, but did need an extra bedroom and a storage room...so this is what we got!
This was for our sump pump as we are at or slightly below high water table.
This is how close our water heater is to our electrical box. The pipe was leaking onto the electrical box. We now have new piping and electrical box.
And single light for family room.
So we cut the room in half. These guys are helping with wiring. The one is my brother and the other two my nephews. You can see the wall my mom and I built with a little help from my brother in the background.
ironically I have no other pictures of the project, except for a piece of sheet rock, that I hung myself as I'm getting ready to close in the bedroom.
Before we did the floor, we used the rooms to paint the doors.
And then the final product: The boys side of the room
And the Storage room side of the room with my shelves up!























No comments:
Post a Comment